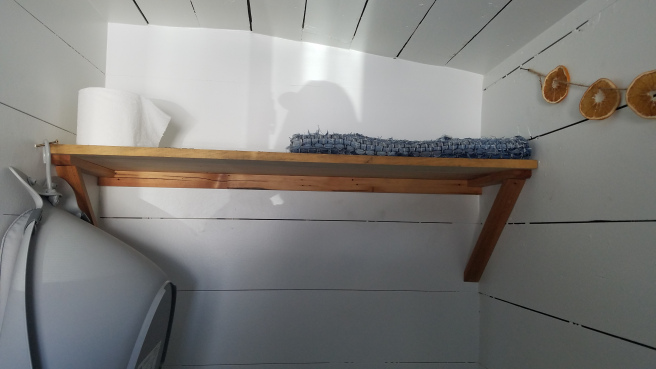Farmhouse Bathroom Part 2
This post may contain affiliate links. Read my disclosure policy here.
So in my last bathroom renovation post I left y’all hangin’ with a completely gutted room!
Then I had a baby and forgot to update everyone now that the room is complete.
We were actually just barely finishing the room as I was in labor. Luke was putting the last coats of paint on the floor while I was having some of my first contractions. He had to finish that day so that we could put the washer and dryer back in so that we could wash all my messy birth supplies after the fact.
We like to live on the edge!
Farmhouse Bathroom Part 2
There is now all new electrical and plumbing, as well as an instant water heater! It is a novel thing to be able to take as long of a shower as you like and know that you’re never going to run out of hot water!
We replaced a few of the walls of shiplap because it was beyond restoring. Actually we used strips of plywood and you’d never know the difference if I didn’t just tell ya.

The walls and ceiling are all painted white, the trim and vanity is a light gray, and the floor is olive green. We just used the bottom layer of flooring, which was actually the original plank subfloor, and filled in the cracks with rock-hard. The rock-hard has been cracking as the planks expand and contract from the change in temperature so I think we will chip it all out and just use calking.
Oh well. Lesson learned!
Most of the floor was in pretty good shape, except for under the toilet area where it was completely rotted away. The boards were literally falling apart and the only thing holding the toilet up was the huge cast iron drain below! So those all got replaced and a few other places had to get patched.
Luke made this amazing alder countertop for the vanity and stained it walnut! He also made a frame for the mirror that matches the countertop! We put a vessel sink on the counter. The only thing I don’t like about this clear sink is that it is hard to keep clean. But it looks cool on the rare occasion when it actually is clean!

The shower
There is gray marbled ceramic tile in the shower now. That was a scary project! Luke learned how to do it from youtube videos, and it was his first time. But it turned out absolutely awesome! Exactly how I wanted!

We added a linen closet on the northwest corner, in front of the toilet. So nice not to have to keep my towels and cloths in a big trash bag! Haha

There is also a coat closet over next to the washer and dryer (with a storage compartment above), we just need to actually add a coat rod. I was thinking of using a branch from a tree to add a bit of a rustic feel to the closet!

Me and my grandma also sewed a simple curtain to go over the closet.


New storage shelves are over the washer and dryer now too, as well as one above the toilet. Luke made them out of some blue pine originally from my grandparents orchard. They are similar to the ones we plan on putting in the kitchen.


We have had a couple glitches since it’s been done, mostly with the plumbing. Once some tree roots clogged up our drain and Luke had to auger it out. And another time all the pipes froze. Thankfully the pex pipes expanded with the freezing water and didn’t burst!
Now we have moved on to the kitchen! My favorite room! Yay! I will try to keep y’all updated on the process in there too.
Blessings!
Remodel product list:
Shower Curtain Rod: https://amzn.to/2W03mo0
Curtain Rod Rollers: https://amzn.to/2UwDVtY
Towel Hooks: https://amzn.to/2FdlOnJ
Bath Fan: https://amzn.to/2FbCn3s
Bath Mats: https://amzn.to/2VZHLMz
Toilet Paper Holder: https://amzn.to/2UJtNxW
Light Fixtures: https://amzn.to/2UJtNxW

Leave a Reply