Our Farmhouse Home Tour! Step inside our 100+ year old farmhouse in this home tour. See before + after pictures and shop the home.
This post may contain affiliate links. Read my disclosure policy here.
This old house has been quite the project. When we first moved in this over-100-year-old house you really had to have an imagination to see the potential!
There was old soggy carpet on the floor in the kitchen and bathroom, held down with duct tape around the toilet. We found tree branches between the layers of flooring in the bathroom. All the drywall was cracked or had old water damage. All the electrical and plumbing needed to be replaced. There were places in the kitchen floor that you had to avoid so you didn’t fall through. It needed some love. That’s for sure.
But man, it was the perfect home for us to start out with. It taught us so much. Plus, it was also the only home that was going to be cheap enough for us to afford. Us little newlyweds pregnant with our first baby. It got us through the door of going from renters to home owners. I will be forever grateful to this home for being the stepping-stone to get us to our dream homestead with more land.
Our Farmhouse Home Tour
Before + After
Shop our home
- Blinds throughout the whole house
- Olive green floor color – THIS ONE is close, but I couldn’t find the exact one
- White wall color shade – white with no tint
- Mustard yellow front and back door color
- Dark blue exterior home color – THIS ONE is close, but I couldn’t find the exact one because ours is a little smudged
- Burlap storage totes
The Kitchen
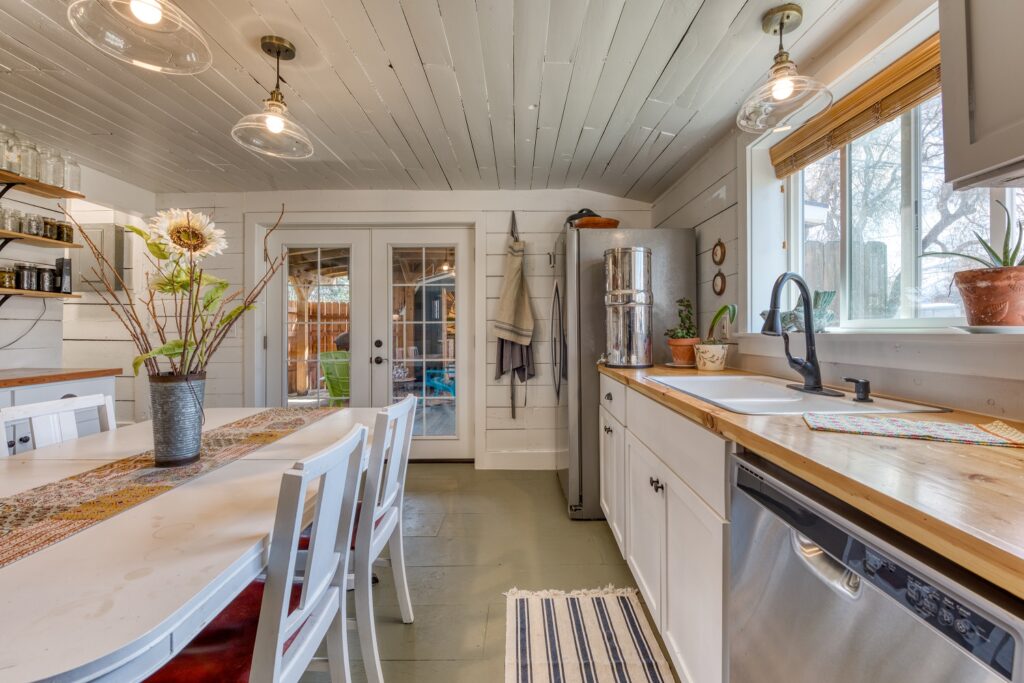
This kitchen is massive and amazing.
I am literally in love.
Luke custom built all the cabinets and wooden countertops. All new plumbing, electrical, light fixtures and appliances. We laid down new wooden flooring and painted it a lovely olive green color. Now we don’t fall through the floor if we step in the wrong spot! Yay! That’s exactly what I look for in a floor 😉
The walls, ceilings, and cabinets are all painted white to make the kitchen feel bigger and taller. Luke also installed a wall of wooden open shelves on one side of the kitchen that is the perfect place to store some of your decorative kitchen items.
We took out the back door and window next to it, and replaced them with french doors that open out onto our back porch.
Before + After
Shop Our Kitchen
- Pull down kitchen sink faucet
- Hanging pendant light fixtures
- Stainless steel refrigerator
- Gas range / oven
- Microwave
- Dishwasher
- Stripped kitchen rug
- White enamelware canisters
- Black kitchen aid mixer
- Cast iron pan
- Turquoise enamelware colander
- Cherry fruit bowl
- Rooster / chicken teapot
- French stripe apron
- Imperial berkey water filtration system
- Cabinet knobs
- Drawer pulls
- Cast iron shelf brackets (for the open shelving support)
Our Living Room
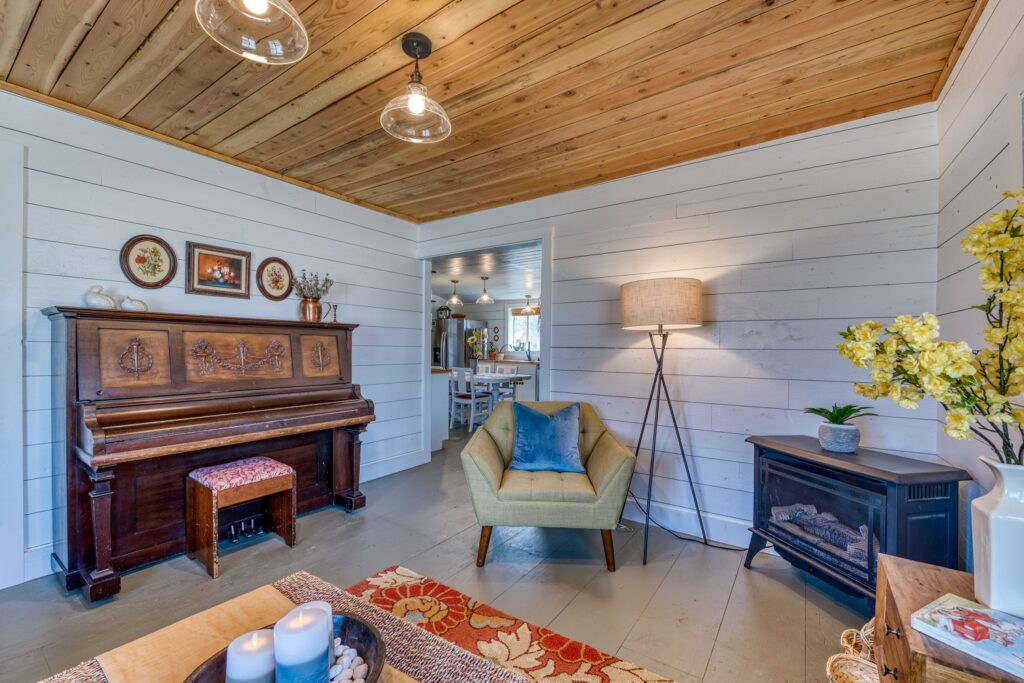
Before + After
This room has changed so much and is now such a relaxing place to sit with the family.
We pulled off all the drywall and put in plywood shiplap and painted it a nice bright white. Laid down new flooring with the same olive green color as the rest of the house. Luke also put up new boards on the ceiling and they have the most amazing texture and color contrast with the bright white walls. There is a new natural gas fireplace in the corner, that makes the room extra cozy in the winter.
Before + After
Shop Our Living Room
- Natural gas fireplace
- Hanging pendant light fixtures
- Rustic blue + white stripped throw blanket
- Wall clock
- Artwork all thrifted
Our Bathroom
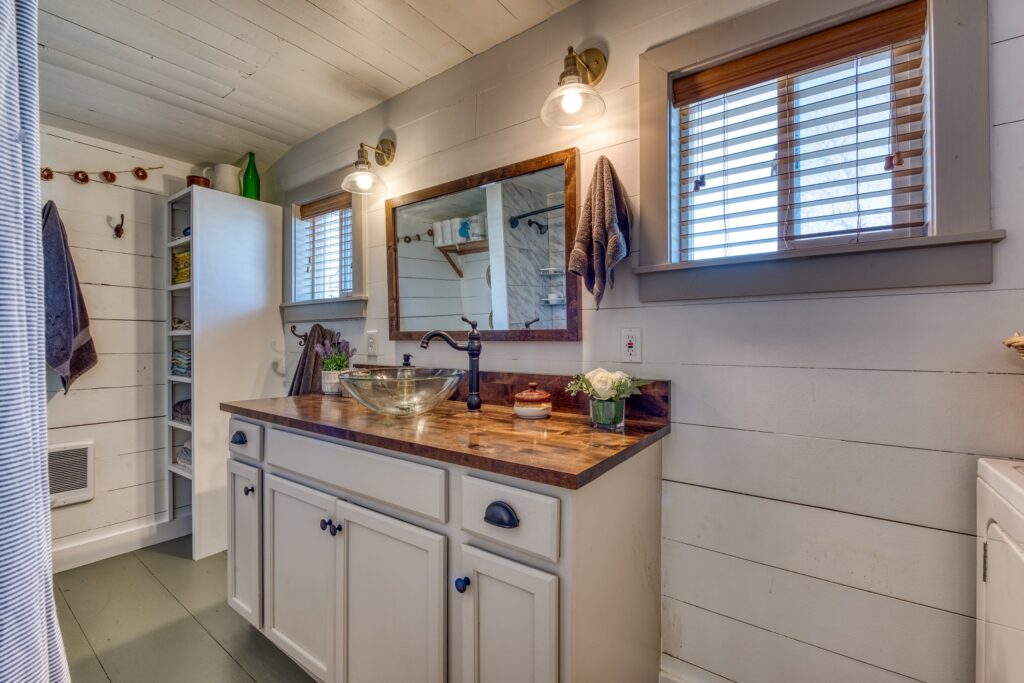
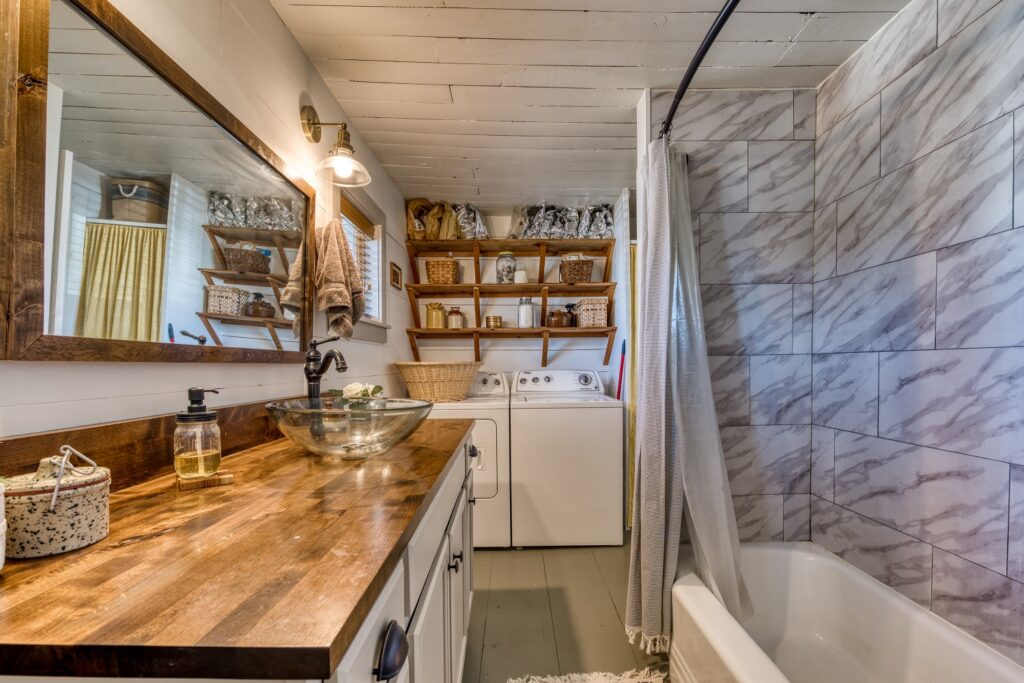
Y’all this bathroom was scary.
This was the first priority to fix up when we moved in. I was pregnant with our first baby and all I wanted was for this one room to be remodeled before baby arrived. We wouldn’t even walk in this room without shoes before it was done. The floor was soggy underneath the carpet.
Yes you heard me right. Carpet. In a bathroom. Like why people?
We BARELY finished this bathroom as my daughter was being born. Luke was finishing up painting the floor while I was in labor. Sofia was born in the living room. Then a couple hours later we had my dad come help move our washer and dryer back in so that we could wash all the towels and blankets from the birth. Cuttin’ it close. That’s us.
Before + After
There was already a lot of shiplap in this room so Luke restored and patched it all in. Definitely felt like this room needed to be white since its so small, and it really helps it feel bigger. That’s what we were going for with the whole house pretty much.
He laid down plank flooring. We bought a cabinet from Habitat for Humanity and painted it. Then Luke built this gorgeous countertop and stained it dark to look like walnut. I’m obsessed.
The tile in the show was quite the adventure. It was Luke’s first tile project ever and it was a littler nerve wracking. I couldn’t have done that myself! Way too stressful for this pregnant mama. But it turned out fabulous! I love how fancy it looks in this little farmhouse bathroom.
Shop Our Bathroom
- Marbled shower tile
- Electric wall heater
- Stripped bathroom rug
- Mason jar soap dispenser
- Cast iron towel hooks
- Glass bowl bathroom sink
- Sink faucet
- Shower curtain
- Wall sconce light fixtures
- Shower head / fixture set
- Bath towel / hand towel / face cloth set
- Shower shelves
Master Bedroom
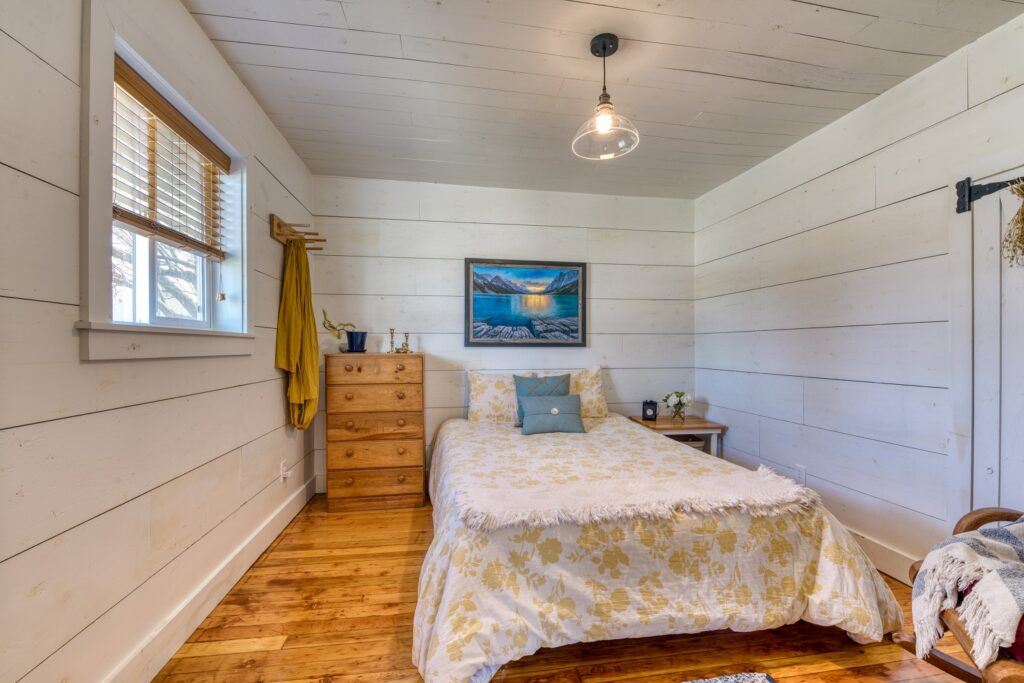
This room has a special place in my heart, because it is the only room with the original hardwood flooring left. I’m a sucker for old hardwood flooring. Clearly.
Luke sanded it down and refinished it and it is gorgeous. Like give me a heart attack gorgeous. No joke.
I can’t believe they had covered it with that ugly gray carpet. What a sin.
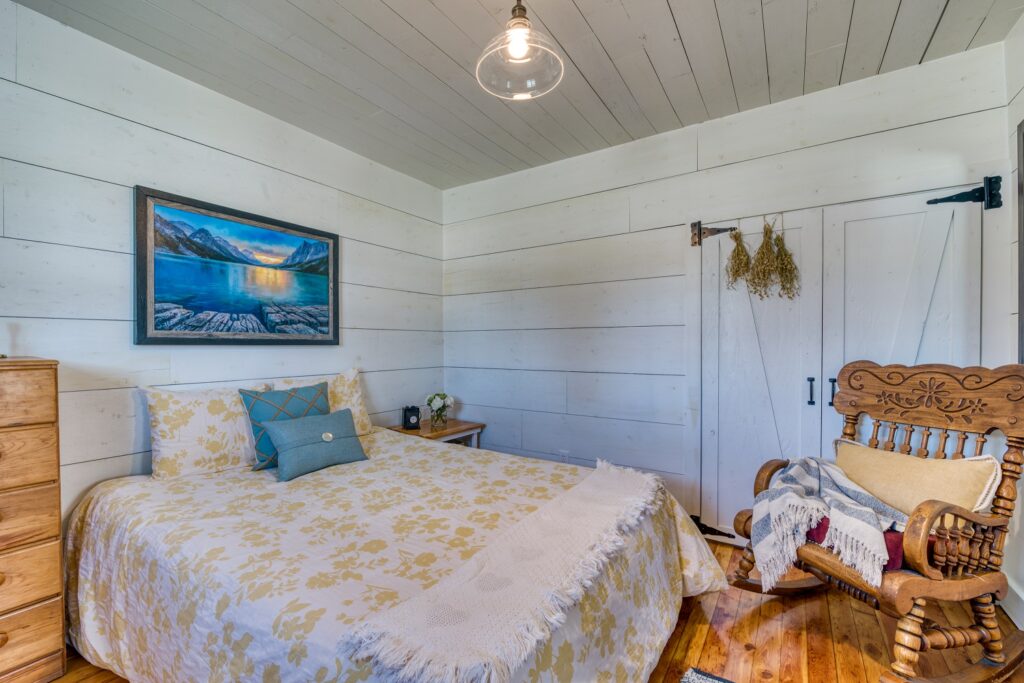
We also put in white shiplap for the walls and ceiling and it makes the whole room feel bigger and cleaner. Luke also made the closet wider and built cool double doors that look like barn doors.
Before + After
Shop our master bedroom
- Hanging pendant light fixture
- Cast iron closet door pulls
- Olive green bed sheets
- Denim Cotton Area Rug 2′ x 3′
- Painting above the bed from Steve Wilson Art
Little Girl’s Bedroom
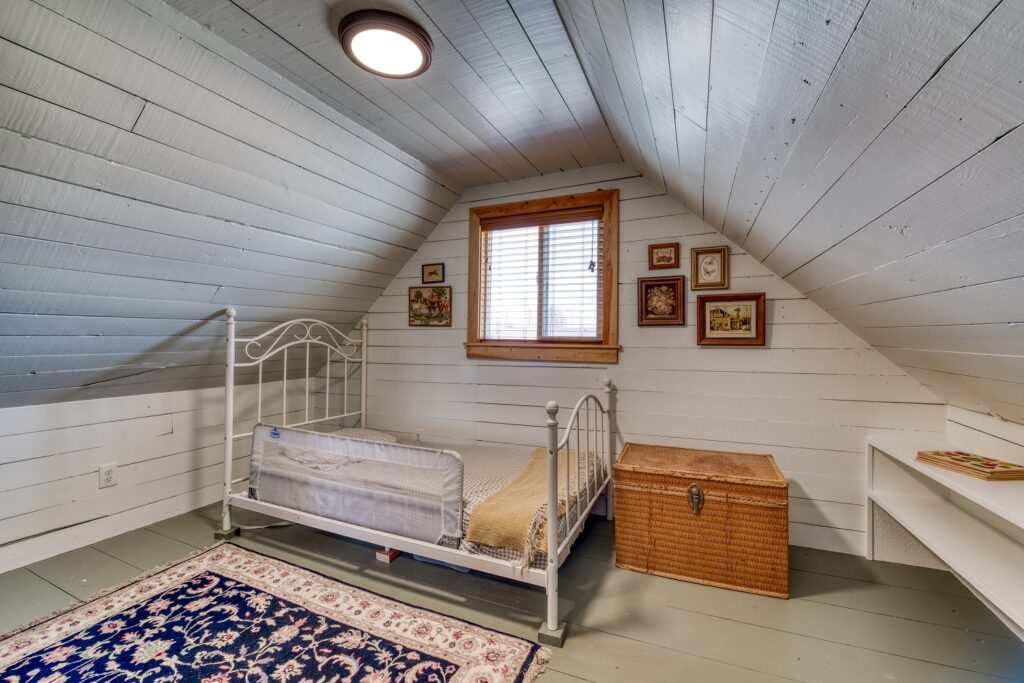
The little bedrooms upstairs are just the most adorable thing ever. Some of my favorite rooms in the house.
But y’all, they certainly didn’t start out that way.
For almost the two first years we lived here I didn’t step foot in the upstairs. These rooms were scary. There were holes in the wall into the dark attic. There were holes in the floor. We didn’t use these rooms for much of anything anyway, so I had no need to go up there anyway.
But now they are literally so cute that I’ll walk up the stairs just to stare at them in unbelief at how different they look now.
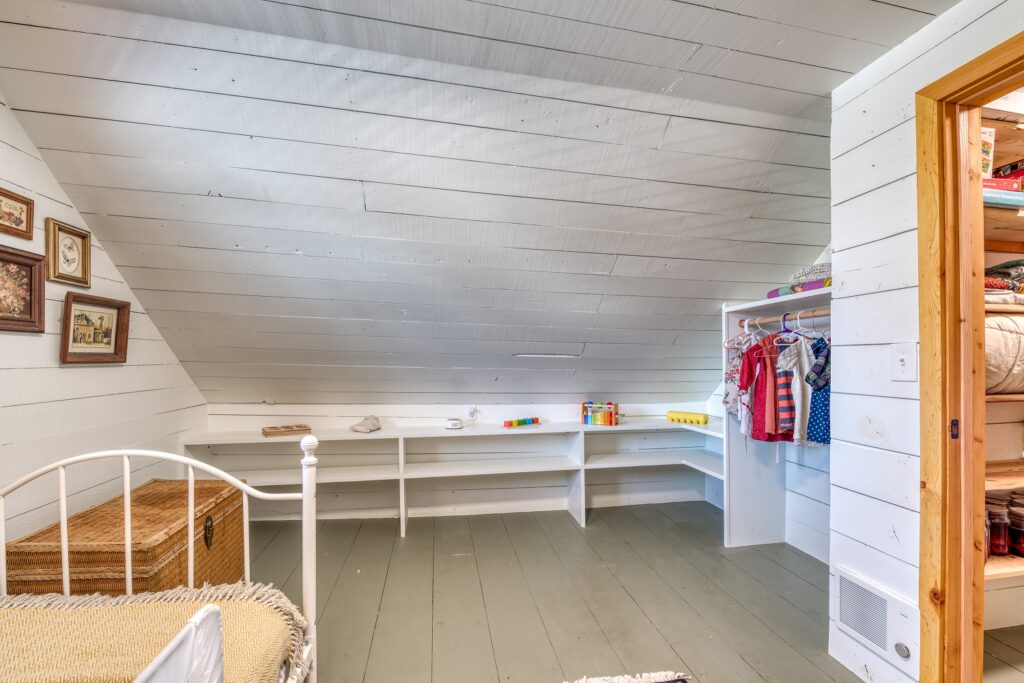
Luke patched all the original shiplap on the walls and ceiling, and laid down a new plank floor over the old one that had all the holes. He added a closet in Sofia’s room, that wasn’t considered a bedroom before that. We built in storage shelves along the east wall since the ceiling so so low there. Now it isn’t wasted space anymore. And have y’all seen the amazing custom wood doors that Luke built for these rooms too? I wish they were in the whole house!
Shop Our Little Girl’s Bedroom
- Gingham bed sheets
- Cotton marigold chevron throw blanket
- Ceiling light fixture
- Sound machine
- Egg sorter / counting toy
- Wooden sort & count cups
- Musical wooden toy
- Wooden toddler puzzle
- Electric wall heater
- Artwork all thrifted
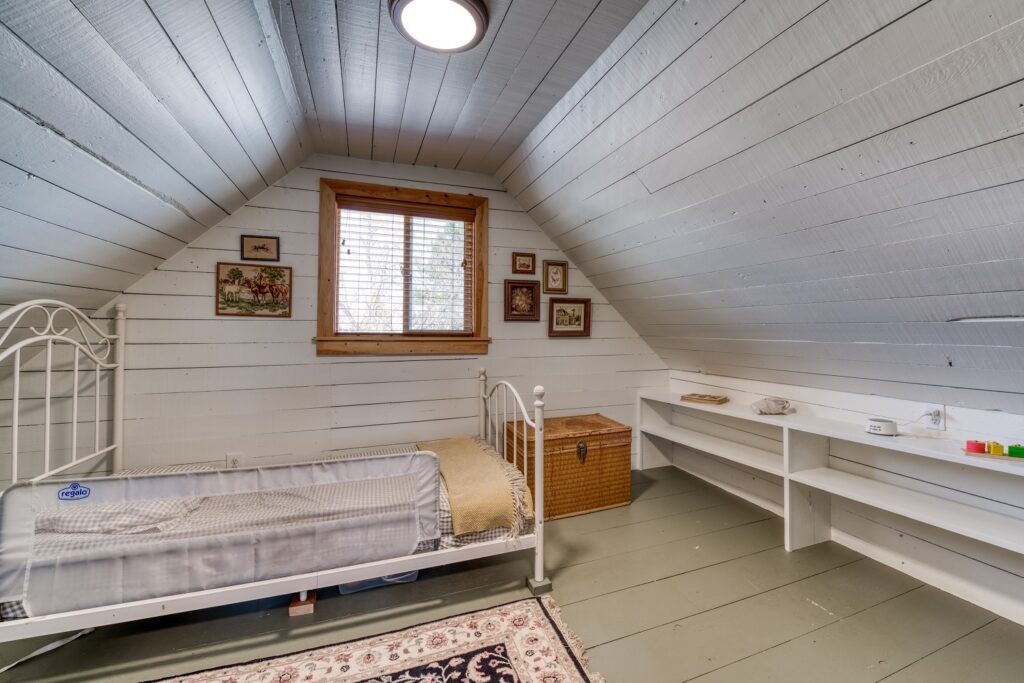
Boy’s Nursery
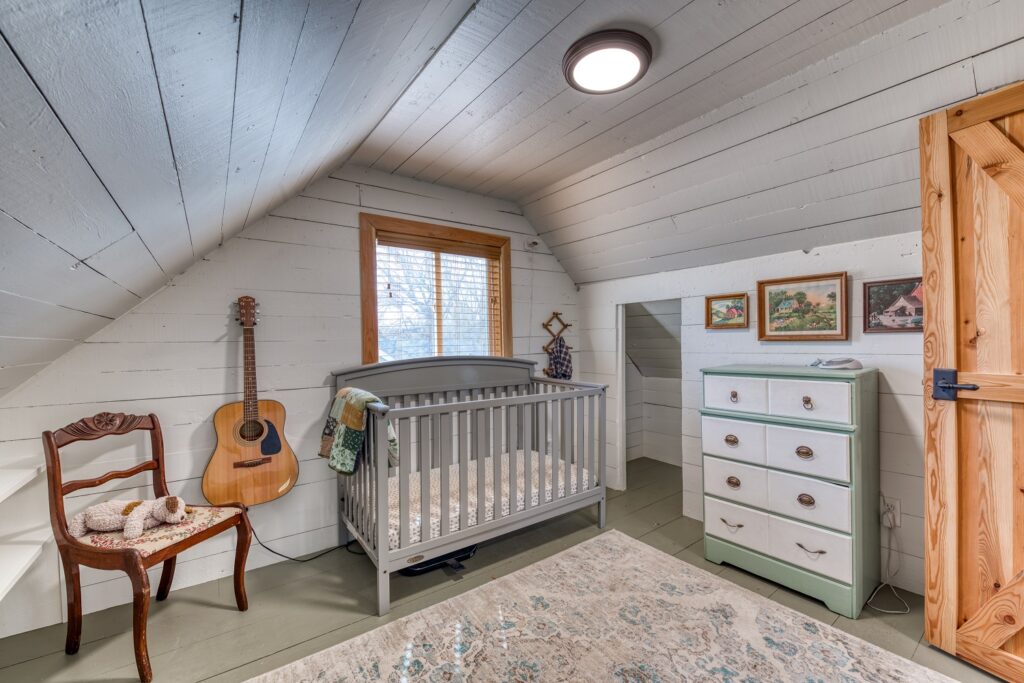
Dimi’s room is just the perfect little farmhouse boy’s nursery.
It is basically the same as Sofia’s room in terms of the remodel. It is just slightly smaller because the stairway runs along the west wall. There are also built in storage shelves on the east wall, handmade custom wood door, new window on the south wall, and a cute little open closet. He also has the best little storage cubby that is built into his west wall above the stairs that would make the most fabulous fort as a child!
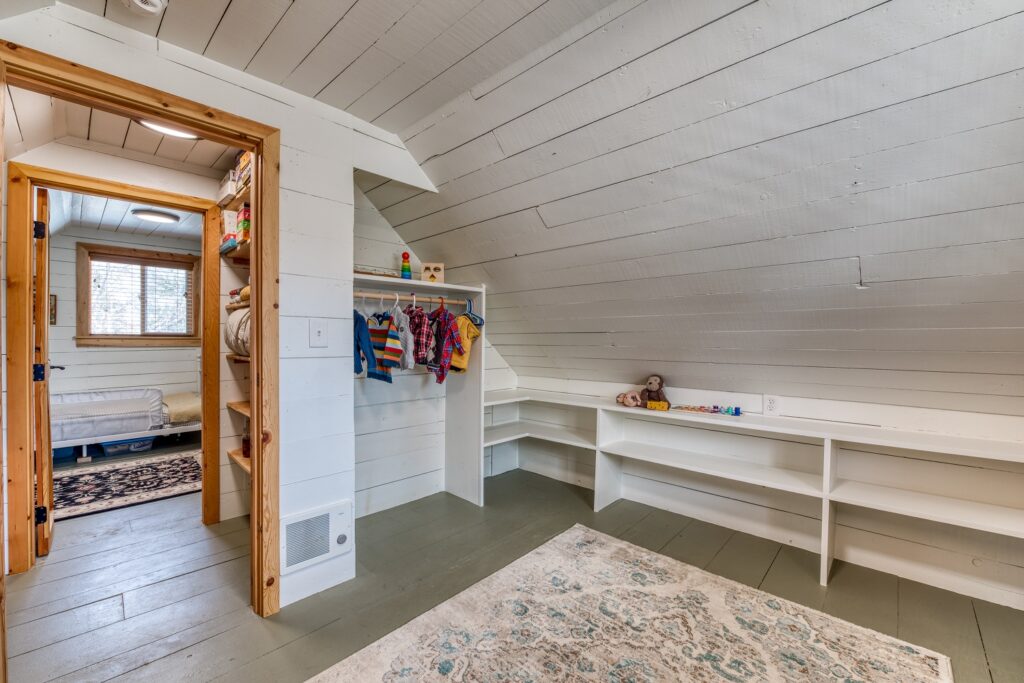
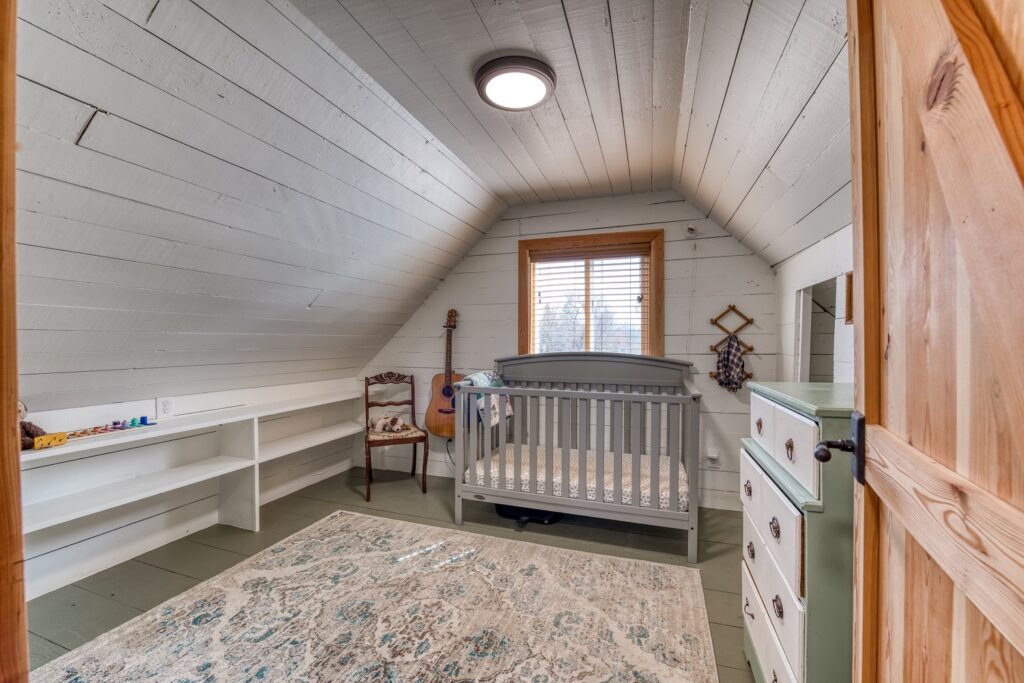
Shop Our Boy’s Nursery
- Ceiling light fixture
- Gray graco crib
- Organic crib sheets
- Baby monitor
- Sound machine
- Wooden shape sorting cube
- Rainbow stacker
- Wooden counting shape stacker
- Electrical wall heater
- Artwork all thrifted
Back porch
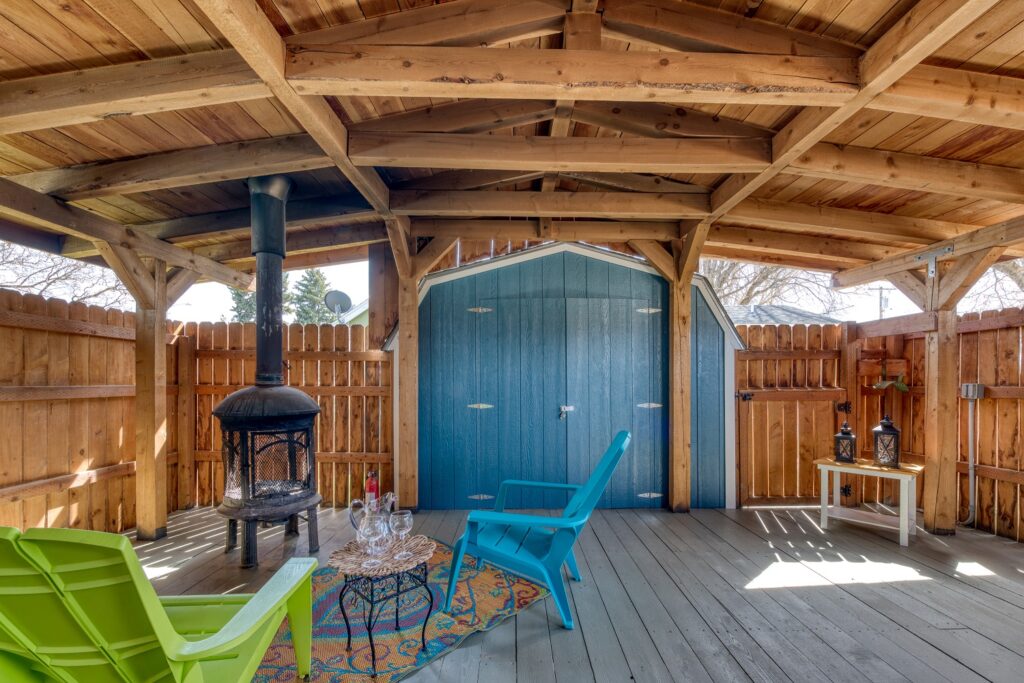
This is the family hang out area. The back porch is right off our kitchen, and it is so private and secluded with the tall stained wood fences around it. It has a plank deck that is painted olive green so that is just flows right out from the kitchen floor. We took out the door and window that used to be here and replaced them with these french doors. It has a cool old fireplace that is the perfect place for some lawn chairs to be arranged around.
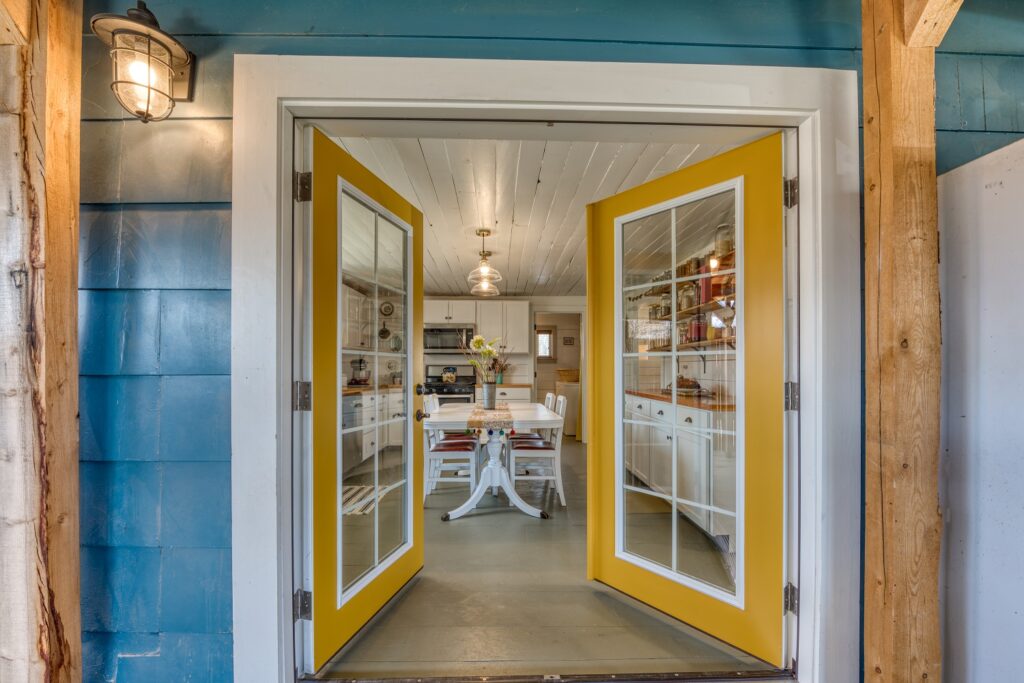
Shop our back porch
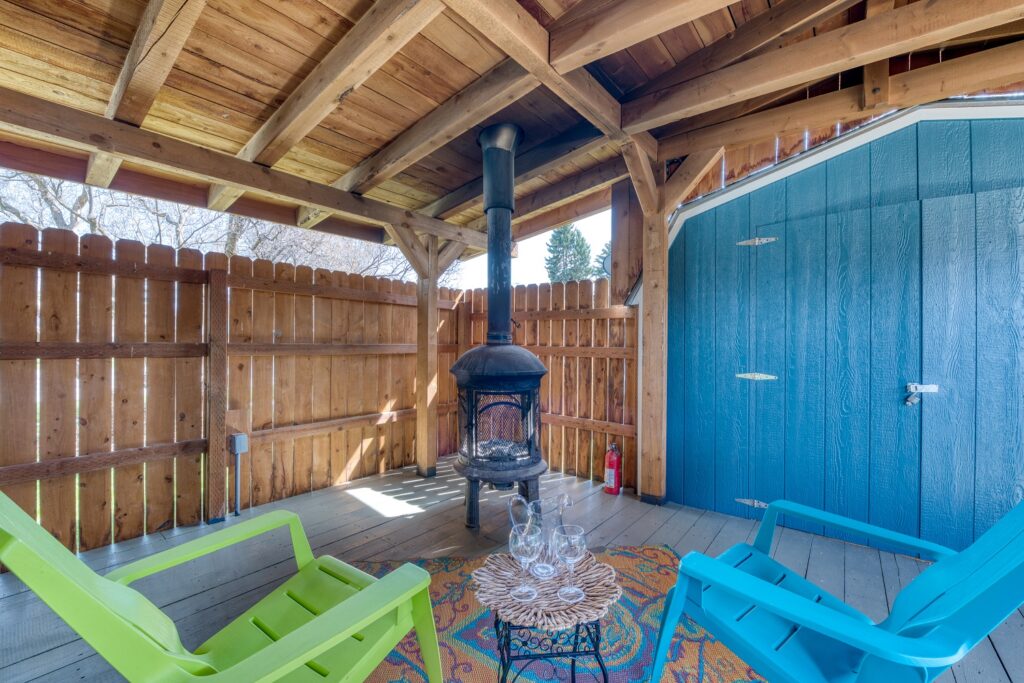
I’m so happy that you all stopped by our little farmhouse!
And blessings.
Pin it for later!
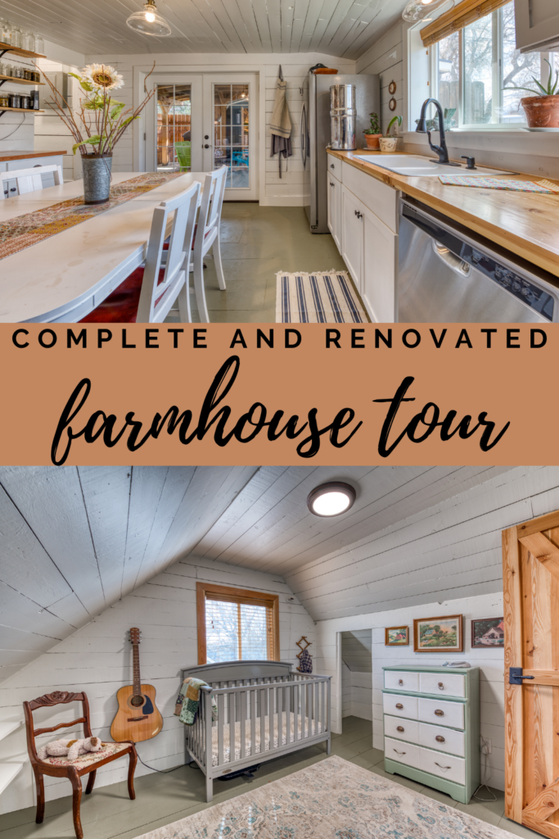

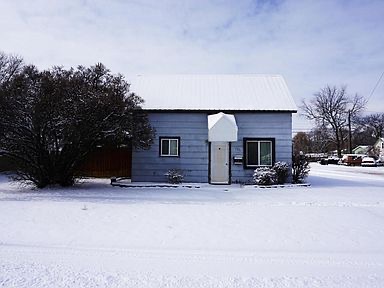
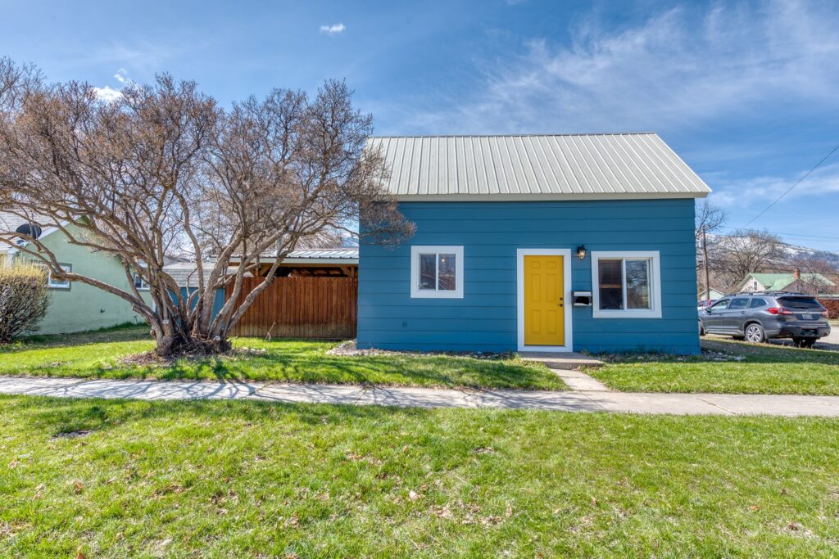
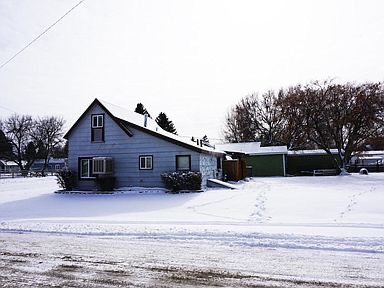

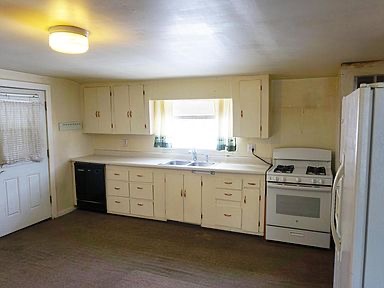
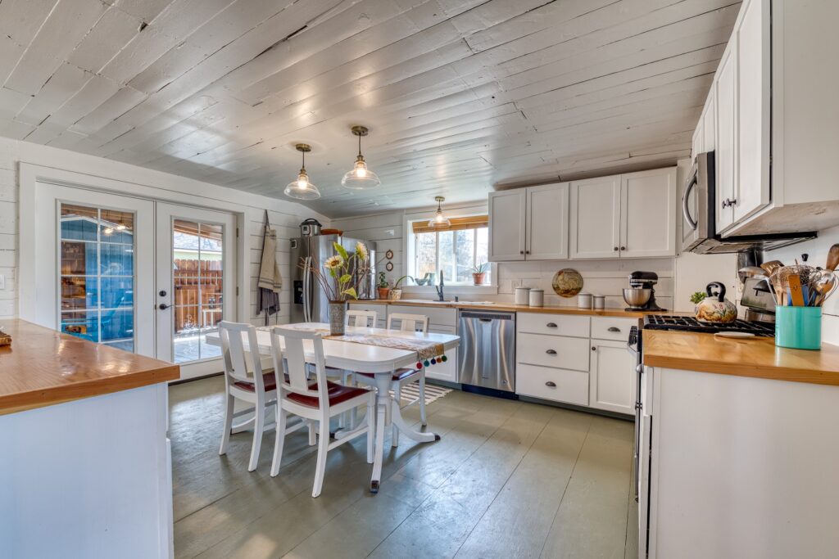
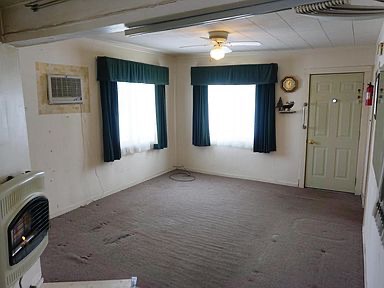
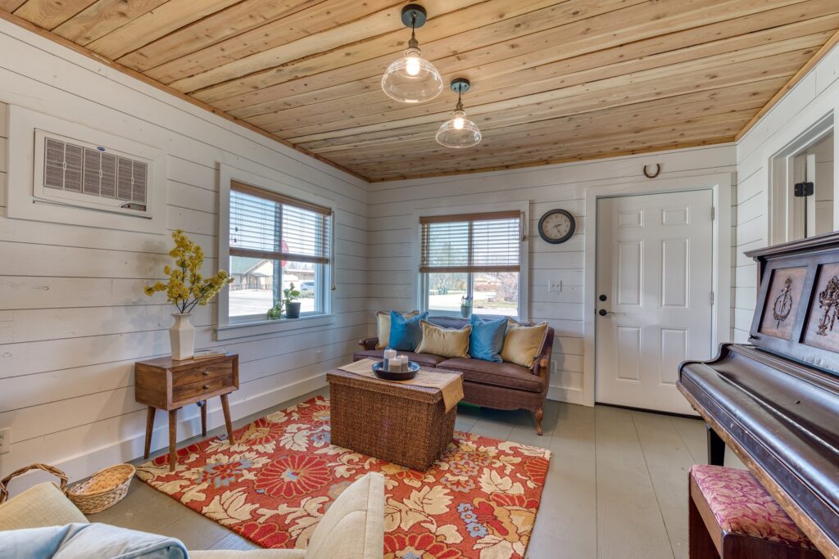
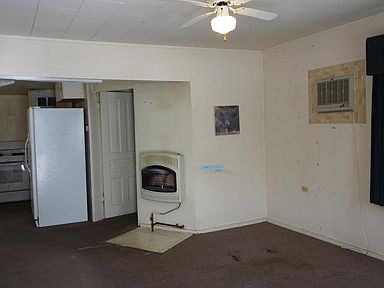
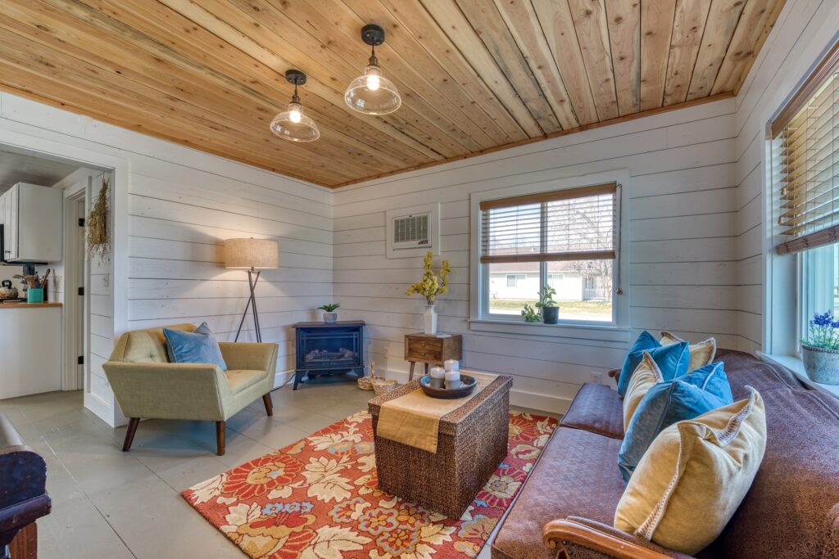
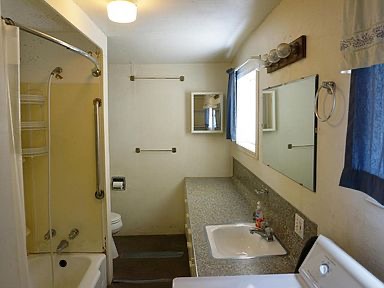

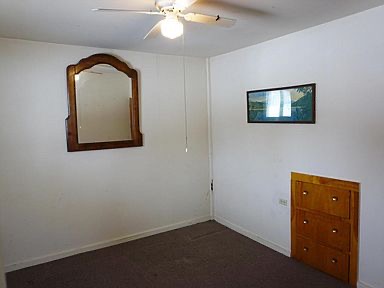
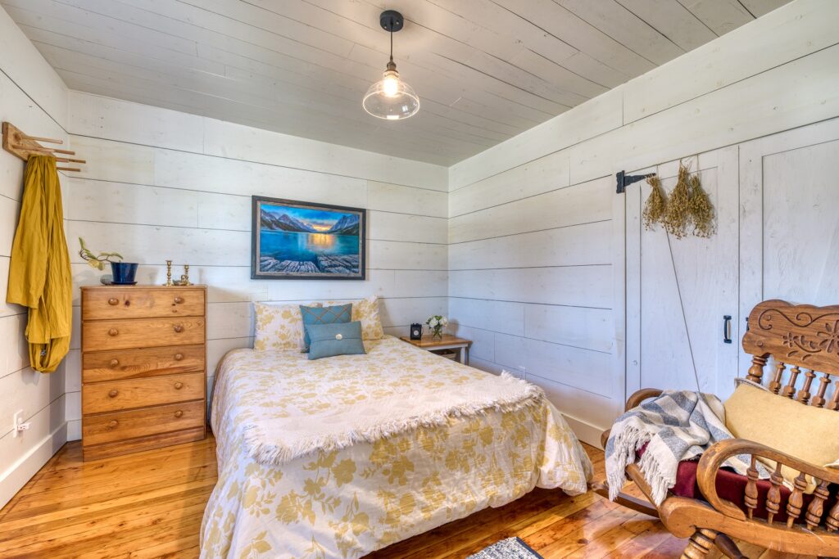
[…] A tour of our last farmhouse that we fully renovated […]